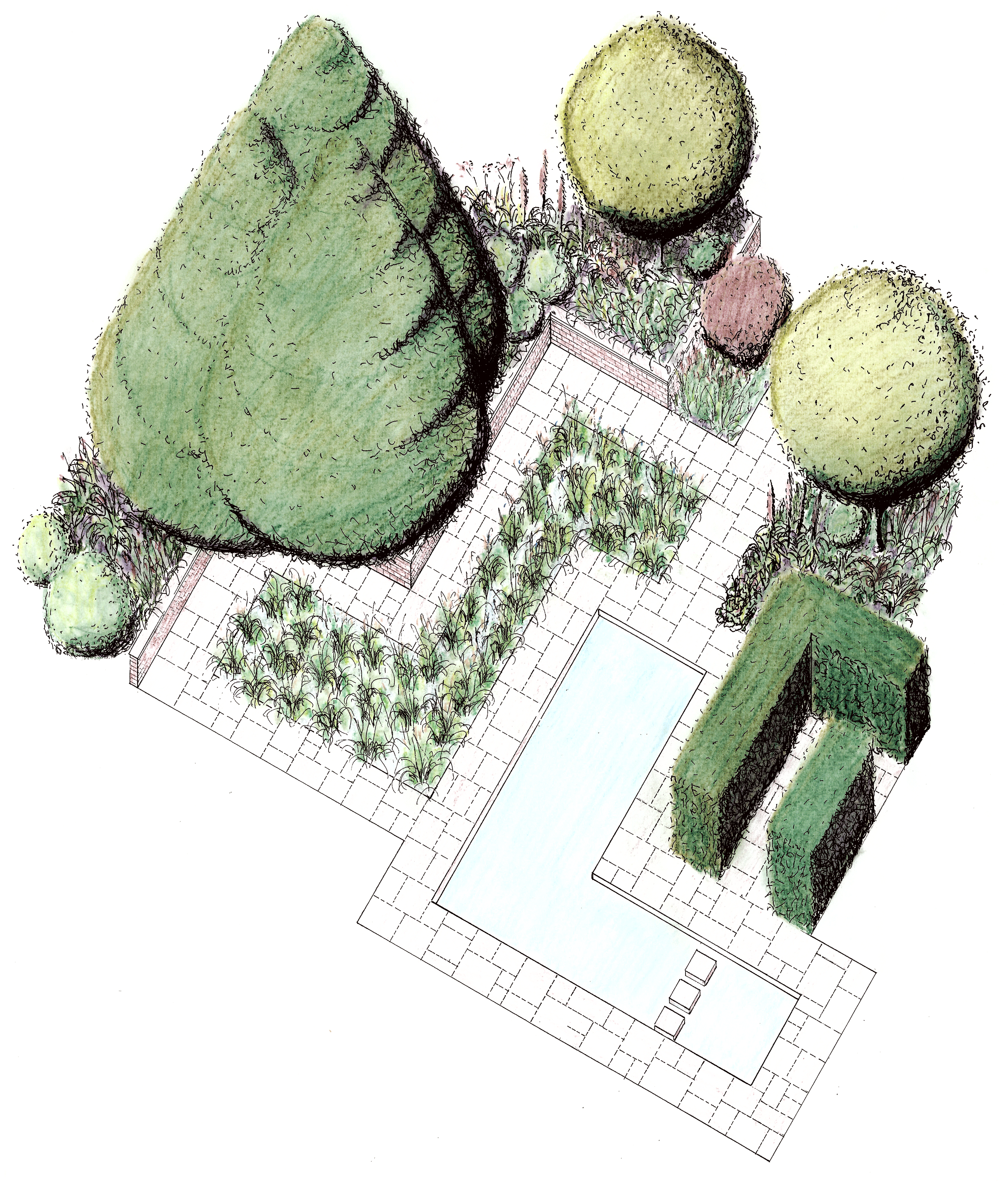Large Family Garden with Woodland Area
Introduction
A garden of far reaching views and enticing pathways designed for a large and energetic family. A place of reflection. A place of growth. A place of adventure.
Client Brief
This young Northamptonshire couple and their four children wanted a garden to match their zest for life. As a substantial plot with a number of mature and attractive trees all in a beautiful setting, it clearly held the potential to be transformed into an exceptionally captivating and unique garden. They wanted to create a comfortable and usable space, allowing them to enjoy a variety of different interests and activities, while maintaining, yet refining, the wilder and more naturalised parts of the garden. The garden was to provide a place to entertain and excite as well as a place of quiet contemplation.
The majority of the garden was fairly wild and overgrown and they wanted to keep an essence of this wilderness in the main body of the landscape. This would include retaining the wooded area on the southern boundary. Yet, they wanted the whole area redesigned and refined so it could provide a naturally beautiful yet functional space. They felt they would like some seating in the wilder landscape areas, one of which may be something more substantial like a gazebo.
Around the house they wanted a more domestic feel, with patios, beds and borders. They asked for a dining area for twelve as well as a more intimate seating area. They also wanted a pond which would be fairly significant in size. Practical requirements included a functional area for a vegetable patch, greenhouse and compost bin as well as a play area to home the children’s garden play equipment. In addition they wanted a large flat area of lawn not too far from the house for ball games and picnics.
Design Process
The garden although overgrown and untidy showed great potential to be transformed into an inspiring and impressive outside space. The large and striking house isn’t built from the usual golden Northamptonshire stone, but as with a lot of properties from the era, an attractive antique dark red/brown brick. This would mean some consideration would be given to using this material within the layout of the garden in order to enhance the feeling of harmony between the building and landscape.
There were some quite significant changes in level over the whole plot, but given its size, they generally felt fairly gentle. However, some level changes around the house were more significant and would need some re-grading and retention. A significant area would also need to be re-graded and flattened in order to create the level lawn.
There were a large number of trees on the site in various states of health. It was clear that the redesign would require the clearance of a substantial number of these trees, although this would be only where the trees were unhealthy and overcrowded. Nothing significant, attractive and of any environmental interest would be removed. The property sits in a conservation area on the Northampton and Leicestershire border and has a beautiful view towards the small town of Market Harborough. It was clearly vital to maintain, or even improve access to these views, so in a number of places trees which were clearly no longer viable due to overcrowding could be removed to allow glimpses of the rolling Leicestershire countryside from various parts of the garden. Being a conservation area this would require permission from Northamptonshire County Council.
Final Design
This engaging scheme is centred round creating long and pleasant vistas while providing attractive functional spaces for the family and guests to enjoy. As a garden of two halves, the comfortable and vibrant design of the domestic areas around the house, give way to the curving, sweeping landscape of the larger garden. With a vegetable patch and utility area, that any keen kitchen gardener would enjoy, as well as a play area and large level lawn, perfect for ball games, the garden caters for an active family. Yet, there are plenty of spaces for those quiet moments: a small intimate seating area away from the main terrace, a woodland walk to a hidden gazebo and a simple bench hidden in the wildflower meadow where one can get lost in the warmth and fragrant beauty of a summer afternoon.

The axonometric drawing concentrates on one the key features of the newly designed garden. The long narrow reflective pond is specifically positioned to draw the eye from the seating and domestic areas around the house, to the greater landscape beyond. However as the clients wanted a wildlife friendly water feature, the pond has been cleverly designed as two separate pools that are joined beneath the pathway. This allows for one side to retain the immaculate mirrored quality, reflecting the blossoming trees on the edge of the woodland area, while the other can be full planted with striking marginal plants that will attract wildlife. In addition the planted pool acts as a regeneration zone, cleaning and clarifying the water so that there is no need for chemicals or complicated inorganic filtering systems. The imposing existing yew tree adds real drama to the area, while the planting around the pathway leading to the dining area invites and entices the viewer to explore further.
.jpg)