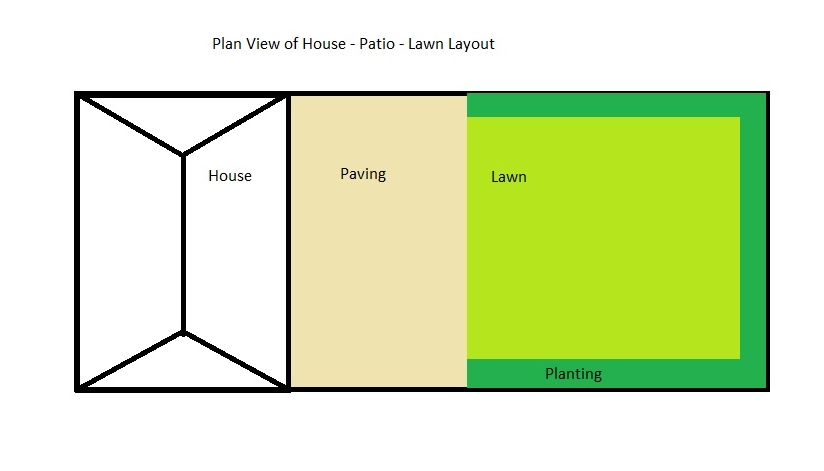My latest design (above) provides an opportunity to look at one of the key tools I use as a Garden Designer to create a sense of harmony between house and garden. The use of planting around the house separates the vertical hardscape (the wall) from the horizontal hardscape (the patio or paving) and softens the visual impact of the house from the garden.
In many gardens the standard design is: House - Patio - Lawn. The look is as follows:

This may work on some level as it means the user is able to step straight out of the house onto the patio without having to negotiate any wet grass or muddy paths. However, this layout can also cause some practical and aesthetic issues.
Firstly, the potential practical issue is a simple question of drainage. Unless drainage has been considered, any run off not directed away from the house or dealt with by specific drainage features can cause problems with the house, like damp.
However, my main issue with this design is the lack of visual separation between the hard vertical and horizontal planes. The biggest most dominant feature in any garden is usually the house itself. As the outside face of the house wall is essentially a component of the garden, it needs to sit comfortably within the space. If you stand at the back door you might have view fairly pleasant view: some paving, table and chairs, shrubs, some flowers and a lawn. However, with the House – Patio – Lawn layout, if you venture into the garden and look back, your eye follows the line of the paved area and you are confronted with six metres of unsoftened brick wall looming over you. The feeling of being in a green and natural space is confounded by the creation of a stark area of hard material where patio hits wall with no segregation.
Although, it is important to
be able to enjoy the view of the garden from the house, I believe that is
equally important for the garden to work from every direction, including
looking back at the house. The way to achieve this is to include areas of
planting around the house to break the clash of horizontal and vertical
hardscape. By softening the aspect with the correct use of architectural shrubs
and evergreen herbaceous material the garden can sit more comfortably in relation
to the house helping to create a natural flow from inside to out. In addition,
given the imposing nature of a house, I would suggest the planting area needs
to be fairly substantial to have any real impact.
With almost any garden or
landscape I design this is a central feature. The garden (above) designed for a
young family from Cambridge, originally had the House – Patio – Lawn layout,
but in addition, the paving next to the house was enclosed by a grass bank
signalling a sudden change in level. The ground then continued to slope up and
away from the house towards the rear fence. The change in level would have to
be dealt with by employing a retaining wall and steps and the slope would be
regraded to create a level lawn, which was one of the client’s requirements.
However, in order to allow for a decent planting area around the house and the
inclusion of new paved seating area for the family, the level change would have
to be pushed back.
This site section (below)
which was drawn to the precise scale, illustrates my re-design of the levels to
deal with these issues. The dotted line shows the original landscape and the
solid lines show my regraded surface and an impression of other design elements
like walls, trees and plants directly alongside the section line. You can see
that I have included a fairly substantial planting area next to the
conservatory that still lets light in, but offers some softening of the
vertical glass surface.
 In a similar situation, the axonometric drawing (below), shows the use of planting up the slope to create separation between the seating area and the lawn. By using a planted slope rather than a simple retaining wall I have softened the impact of another vertical element within the space.
In a similar situation, the axonometric drawing (below), shows the use of planting up the slope to create separation between the seating area and the lawn. By using a planted slope rather than a simple retaining wall I have softened the impact of another vertical element within the space.
.jpg)
If you look through my portfolio you will see I have used this approach in all the schemes. Employing design elements such as these make a real difference to your outdoor space. A few simple changes guided by an overall design strategy can add real value to your home or work place.
All Comments are verified before posting, please allow up to 24 hrs to see your post.