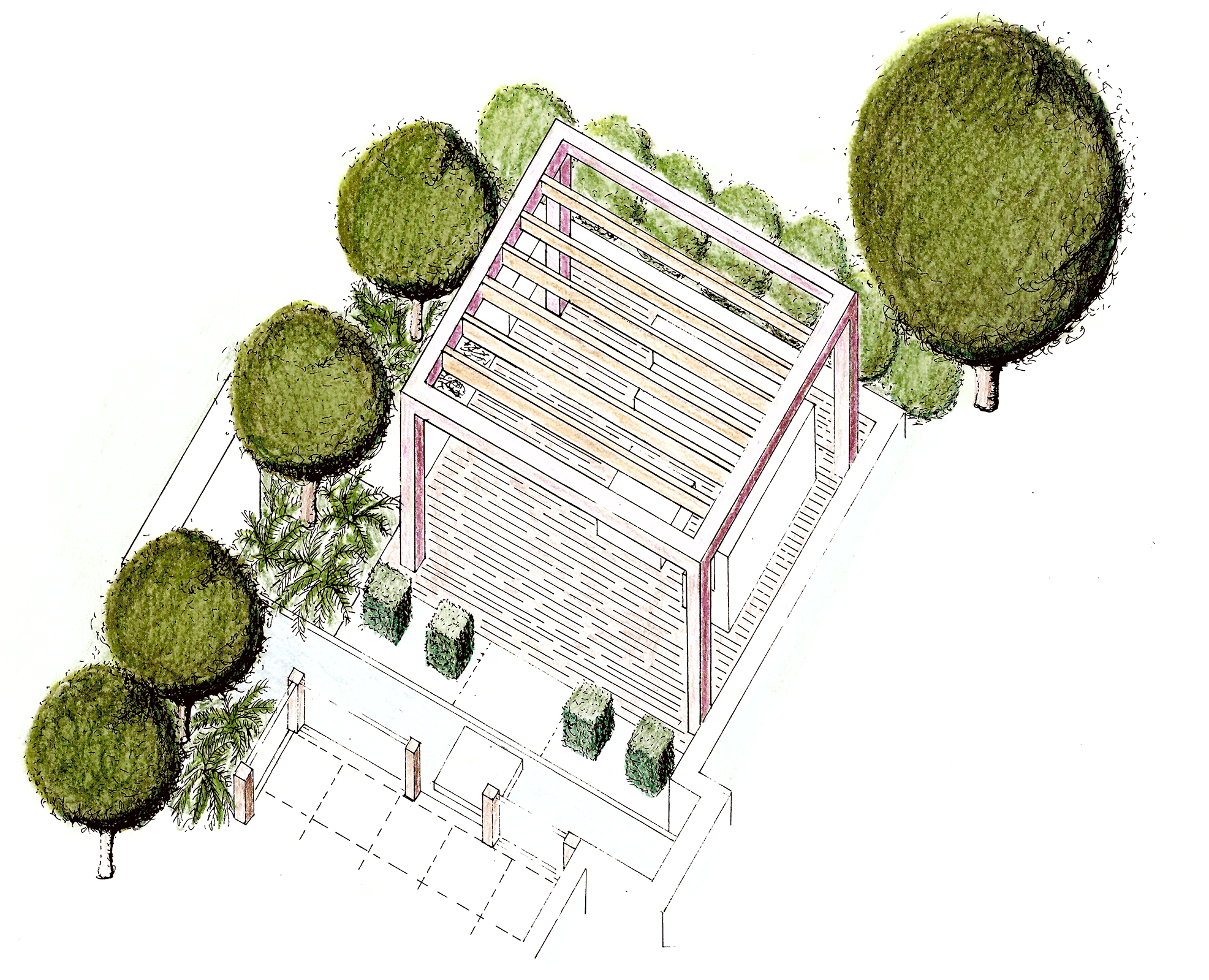Suburban Contemporary Garden
Introduction
An effortlessly sleek, low maintenance outdoor space to be enjoyed by a couple with contemporary tastes. A place of refinement. A place of relaxation. A place for lifestyle.
Client Brief
This style-conscious North London couple wanted a garden with a contemporary feel which would be easy to use and simple to maintain. As busy professionals they were looking for a design that would provide a place for relaxation yet have an understatedely sharp look that would fit with their lifestyles. They didn’t want anything too complex or fussy, particularly on the planting front.
The garden in its original layout was plain and uninspiring. As is often the case in the suburban parts of London, the garden has neighbours on both sides and backs onto the yard of a London Borough Council building. However, given its position, it is quiet, south facing and surprisingly private. The space clearly had the potential to be turned into an attractive garden befitting of the area.
The clients had moved into the house fairly recently and having carried out extensive internal refurbishment wanted a garden to match. They asked for an intimate dining area with table and seating for four and a larger comfortable lounging area in which they could entertain guests, or sit back and enjoy the sun. They wanted some element of water, but wanted to keep this and any other features neat and straightforward.
Although they employ a handyman who provides general maintenance, their main requirement was a combination of style and simplicity. They wanted an attractive but straightforward planting scheme that would not take a lot of work to look after and wanted the overall style and experience of the garden to match with the contemporary style of the house interior.
Design Process
The garden is relatively square and open in aspect with the back of the house facing pretty much south. There was a natural upward slope away from the house which becomes more significant around rear boundary. Given the scale of the space and the client brief, I decided that there would need to be large amount of regarding. That way the majority of the space is perfectly flat to accommodate a lawn, paved and decked areas and the higher ground left around the boundaries would be held with low retaining walls.
The hedge on the east side of the garden near the house was a mature and healthy looking Yew, which could be easily shaped, but the fence on the west of the garden was dilapidated and would need replacing with new fencing appropriate to the scheme. Although the yard belonging to the council building behind the property was quiet and rarely used it was not particularly attractive. The natural slope could be partly utilised to break the view but a more significant screen would block the view and enclose the space within
The newly fitted large sliding doors, separating the internal lounge from the outside space, were roughly 140mm above the ground level outside so either a step or change of level would be required.
I decided a key tool for creating a successful unison of interior and exterior would be to use a combination of imitation and continuation. By using the same or similar material and design motifs from the interior to the exterior the two areas would work harmoniously together feeling like one large space when the sliding glass doors are fully open. The internal lounge had recently been fitted with beautiful hardwood flooring. I decided that by building a raised deck area directly outside the glass doors the same hardwood could continue through the door to the deck area outside. I would also re-use the same hardwood deck for the outside lounge area to enhance the feeling of continuity.
Final Design
The finished scheme provides a combination of bold, sleek design and elegant simplicity. The result is a garden of effortless style which generates a real sense of calm and tranquillity despite its position just off a busy London street. The dark still water on one side and the inviting burble of the blade fountain on the other, add to the aura of calm. The beautiful hardwood flooring of internal lounge area flows seamlessly through to the decking area immediately outside, adding a sense of unity between the two living spaces. An intimate dining area gives way to a comfortable decked lounge where dappled rays break through from the bespoke steel and oak pergola above. The essence of the scheme is quality of material and quality of finish, which combined with a strong design results in an ideal space.

The axonometric drawing highlights the sense of natural flow between the different areas. The glass wall allows light and reflection to illuminate the dining area while sensibly providing a barrier. The simple use of Yew shrubs shaped into cubes provides an effective but unimposing divider between the comfortable lounge area and the rippling water. The bespoke designed pergola made of oak cross-timber and black powder-coated steel frame, provides an open and shaded surround for the warm and inviting deck, furnished with comfortable lounge furniture and low table. The line of small carefully sculptured bay trees, positioned around the striking white concrete monolith, provide a feeling of enclosure, separating these areas from the green lawn and dark reflective canal beyond. The crisp white walls and paving, combined with the simple foliage based planting scheme, create a wonderfully distinctive and evocative tone.
.jpg)